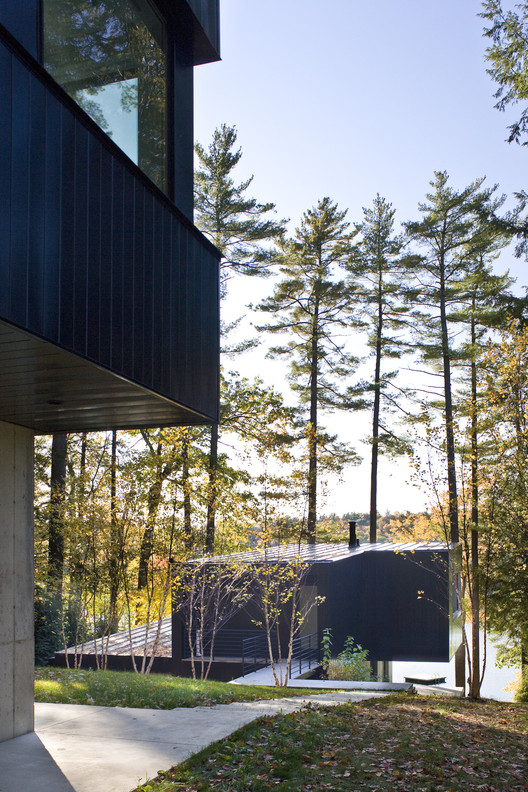
-
Architects: Birdseye Design: H. Keith Wagner Partnership
- Area: 2600 ft²
- Year: 2012
-
Photographs:Westphalen Photography

PROBLEM
Create a modern lakeside camp aesthetic while maintaining contextual sensitivity.

GOALS
- Design a contemporary architectural language that pays homage to the traditional lakeside camp
- Establish a sense of privacy in the closely-spaced lakefront construction, while also opening the communal spaces up to the maximum amount of lakefront
- Provide a path to the lake with an uninterrupted view of the water
- Avoid creating a dominant structure by using simple forms and a simple material palette

CONCEPTUAL SOLUTION
Recess the structure into the existing hillside to avoid an excessively vertical massing while simultaneously creating a walk-out lower level adjacent to the lake. Private spaces are situated in the buried portion of the residence, allowing the open, communal spaces to flow directly into the shoreline through a large glass façade. Simple, orthogonal forms, shed roofs, and a minimalist material palette serve to lessen the impact of the house on the waterfront landscape.




















